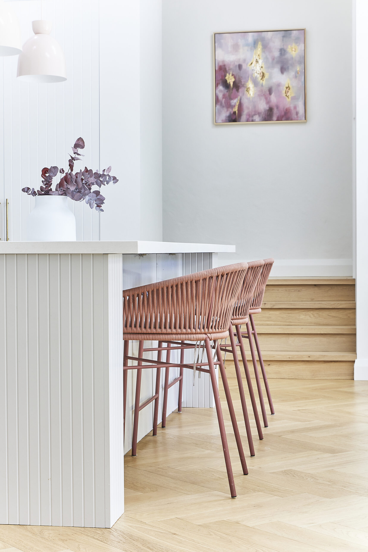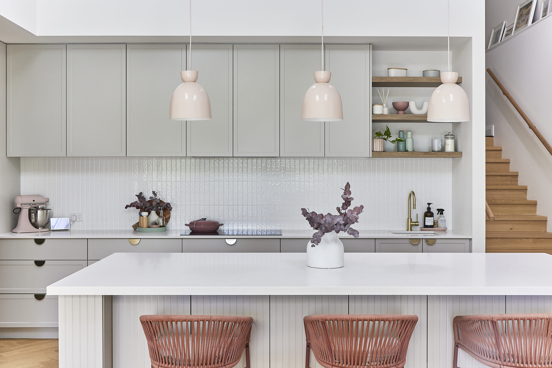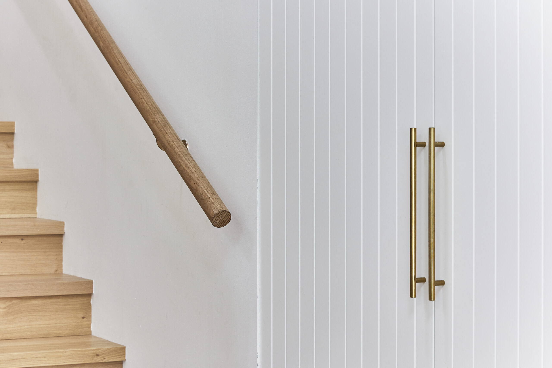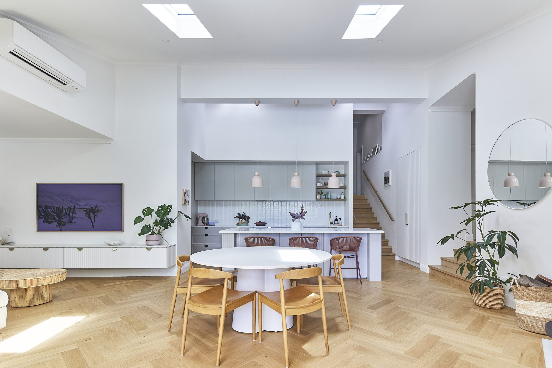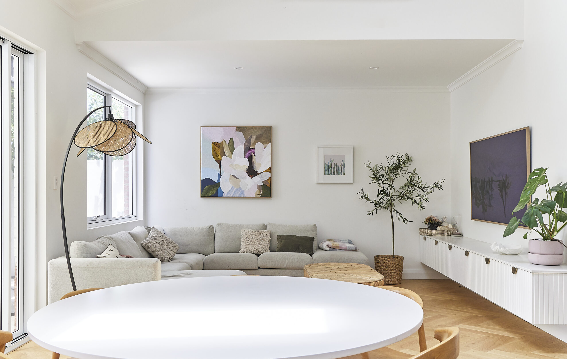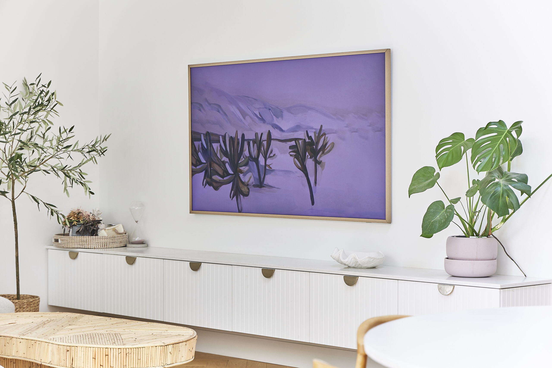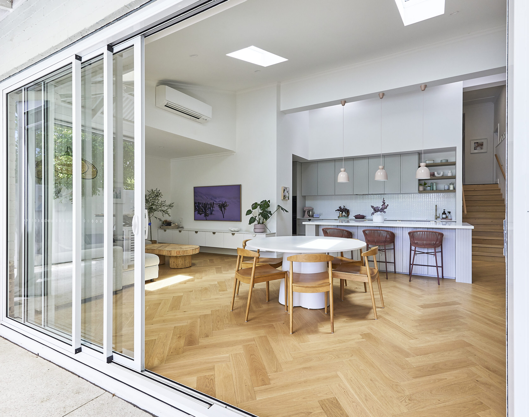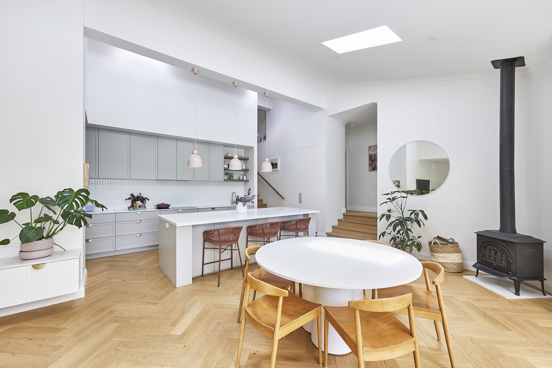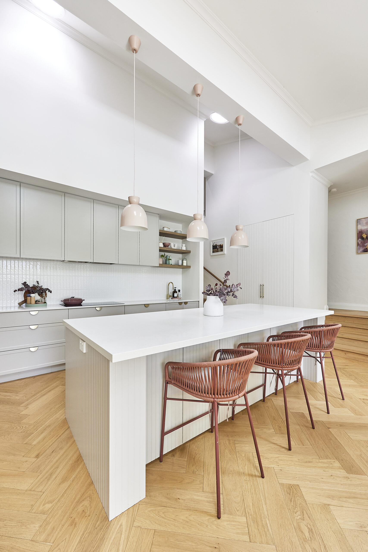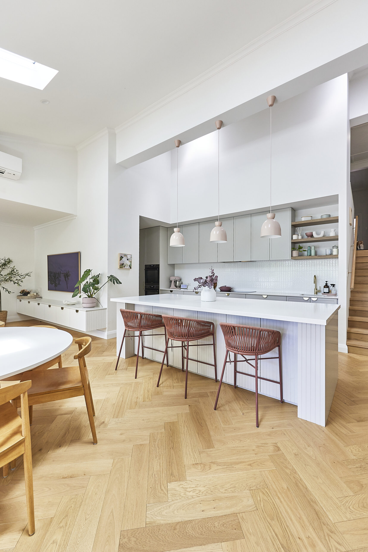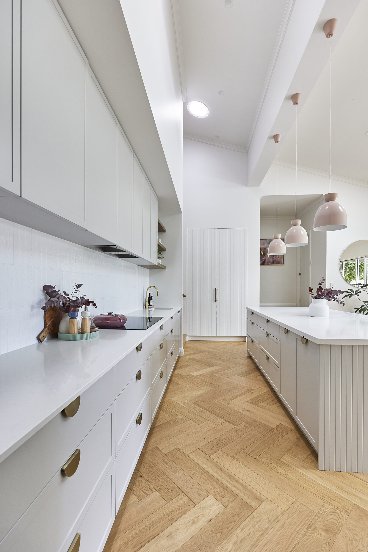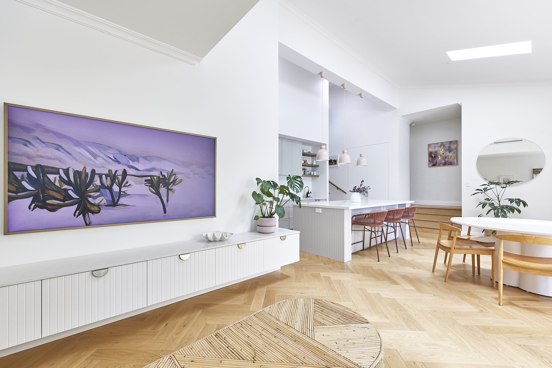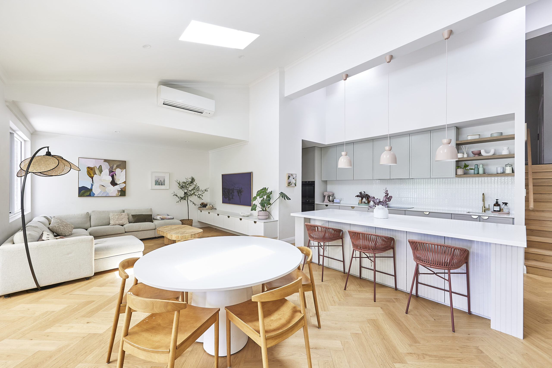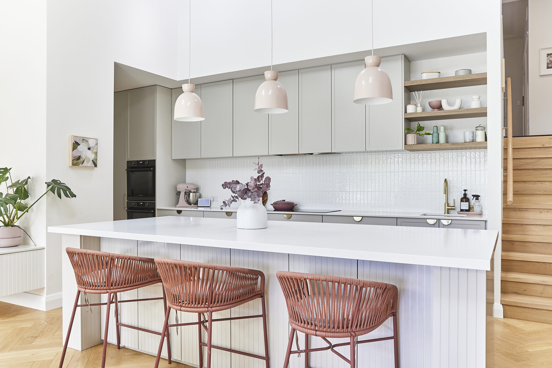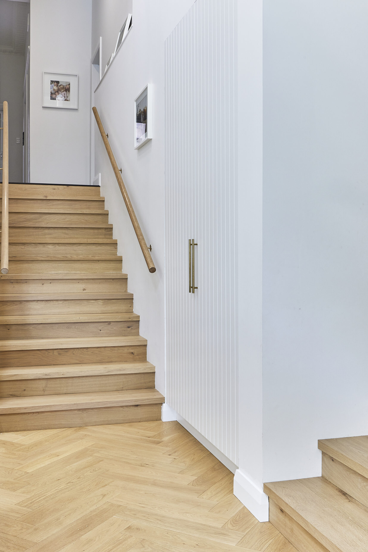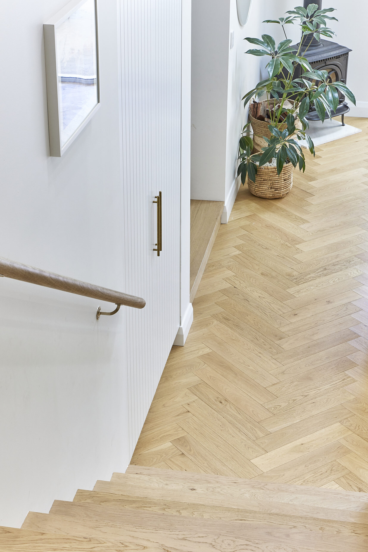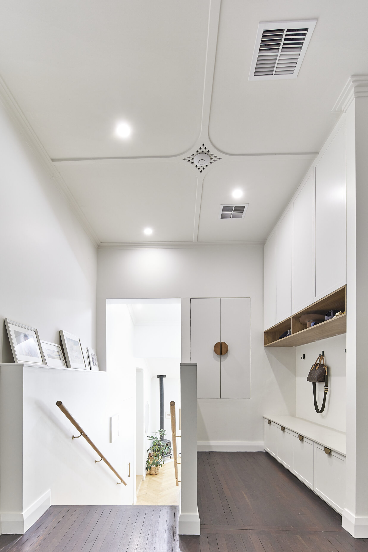Winmarley Street
Dar Studio worked closely with the owners of this California Bungalow style house to help with transformation of its previously dis-connected spaces. Due to a steep sloping site across the property, the house is split over two levels.
Works involved extensive internal alterations with removal of the old kitchen, dining area, internal staircase, and the addition of a small rear extension. Collectively this has created a vastly improved, integrated, and functional layout with modern aesthetic – the essential components to any family home.
The centrepiece is a fantastic double-height open plan living area that floods the house with light. This space, which will undoubtedly become the heart of the home, is directly connected to the outside alfresco, providing smooth transition between primary indoor and outdoor spaces. A slick new stair leads to the upper level of the house.
Dar Studio provided architectural design services with construction and fit-out by Red Lily Renovations.
Role: Architectural Services
Location: Winmarley Street, Floreat
Completion: November 2023
Client: Private Owner
Contractor: Red Lily Renovations
Structural Engineer: Hartley Structural
Photographs: Andrew Pritchard

