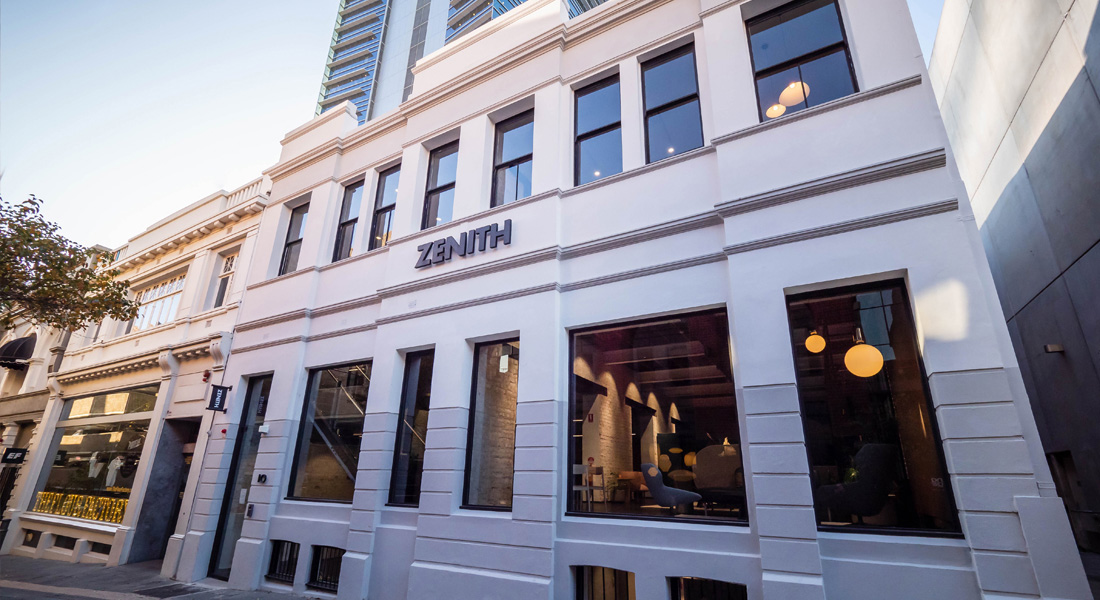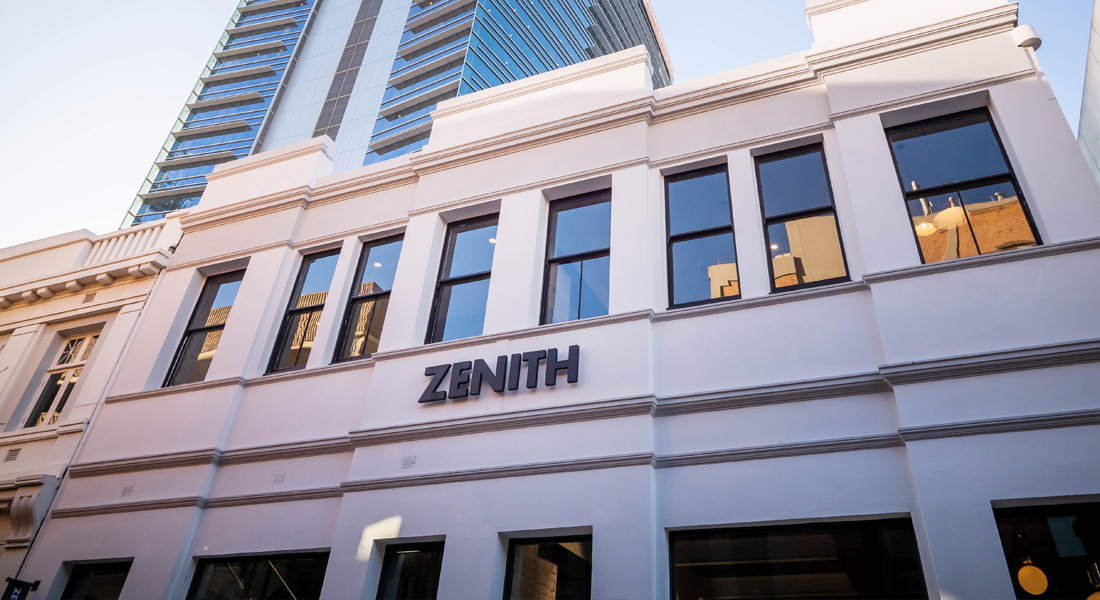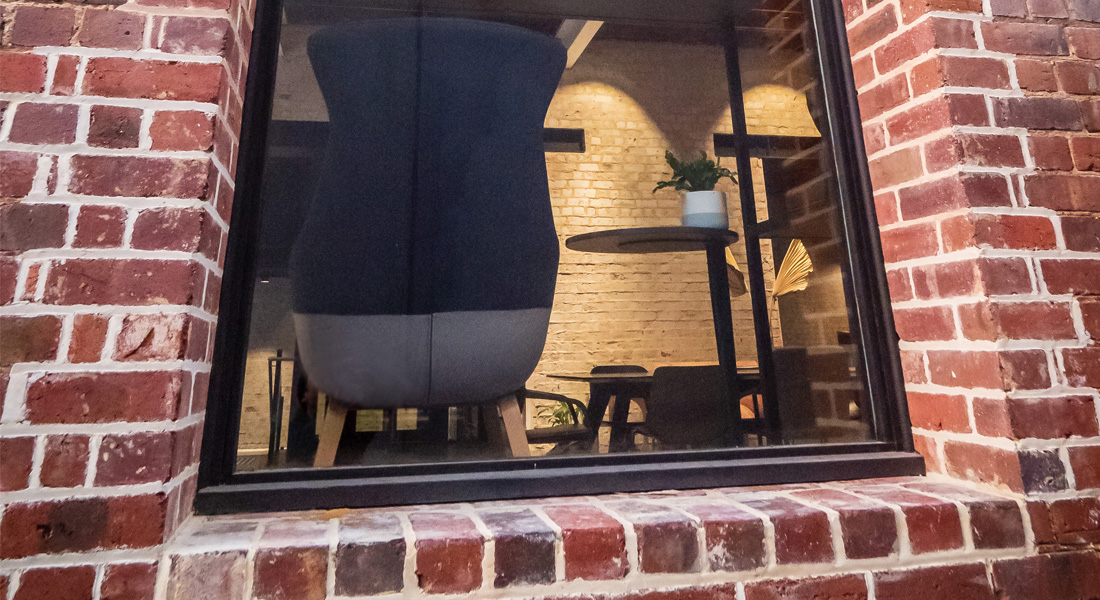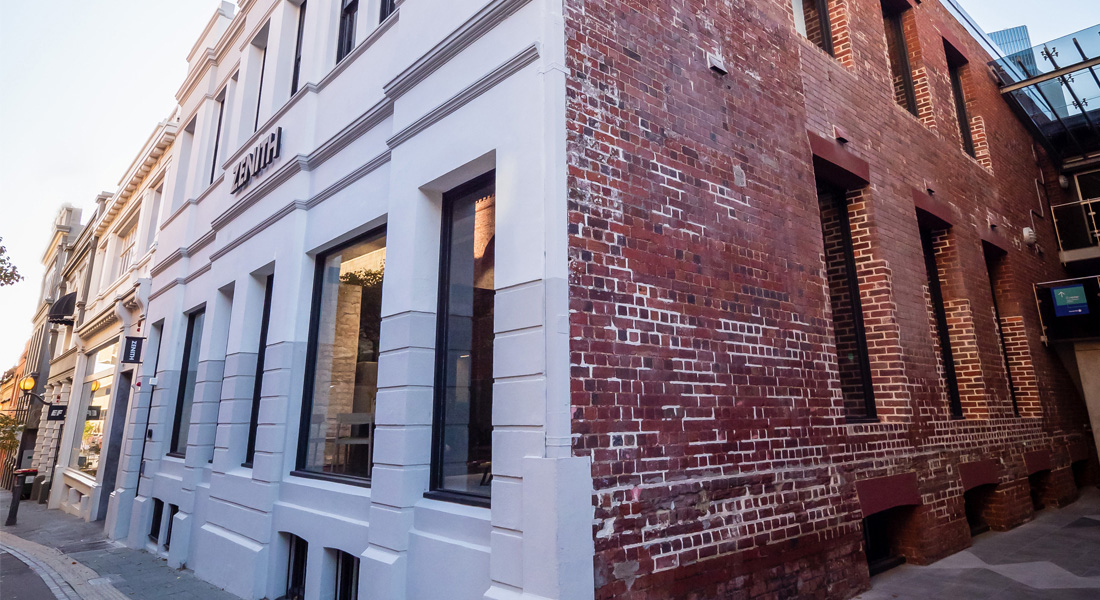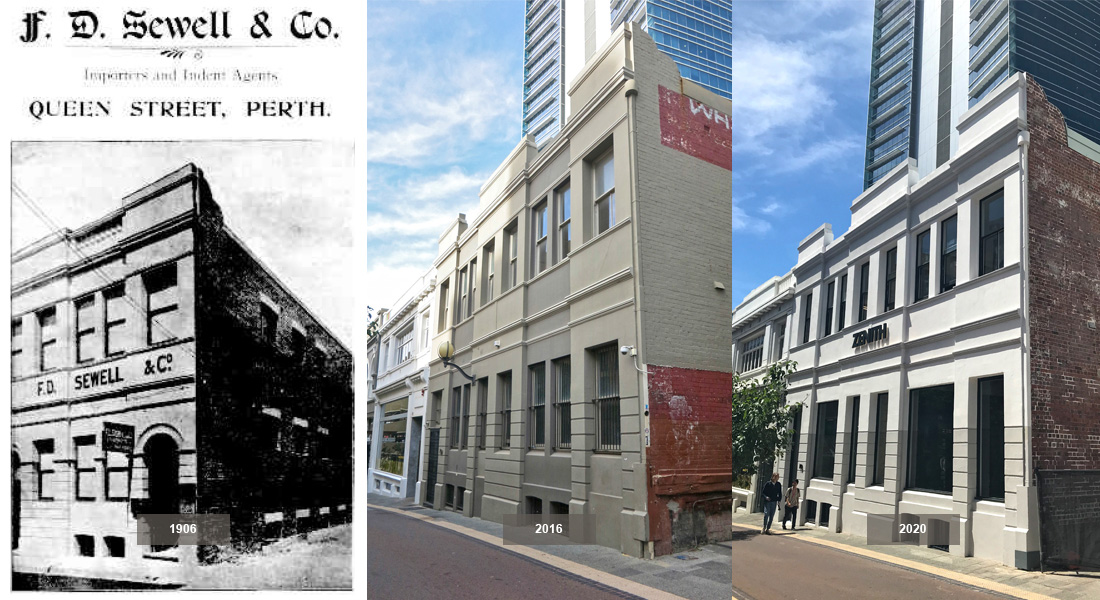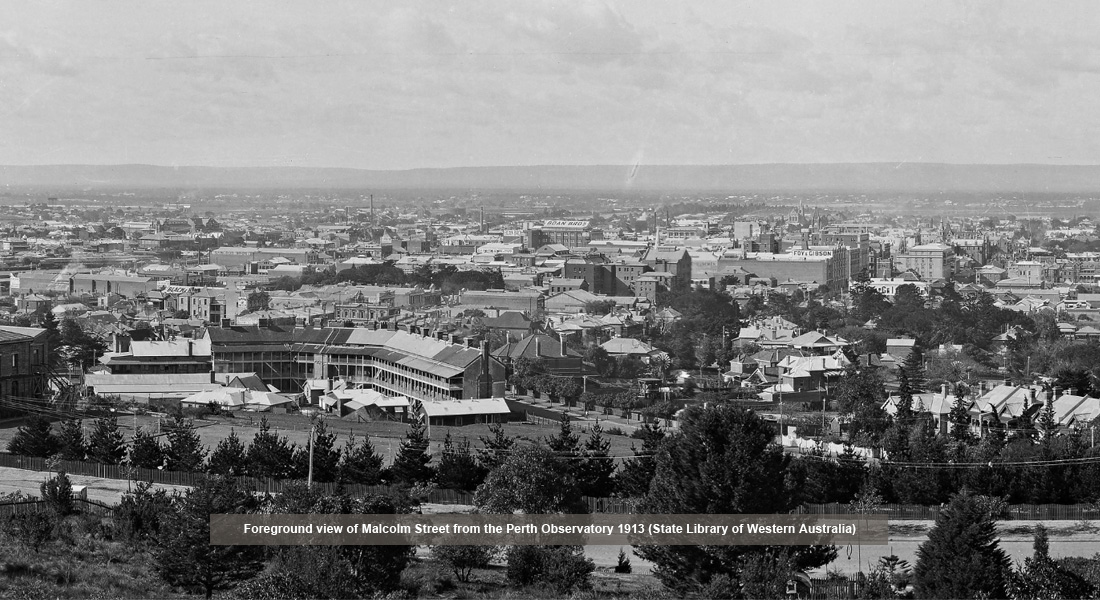Queen Street, Perth
This project is a great example of conservation through development involving the adaptive re-use of a former warehouse building in the heart of the Perth CBD. The adaptation facilitates occupation and enhances the significance of the place through activation which enables people to experience and appreciate an otherwise unused building.
Dar Studio worked with Architects Taylor Robinson Chaney Broderick to provide heritage consultancy services to transform this part of the urban community into a vibrant new retail premises. Our role involved providing heritage design advice, preparing a heritage impact statement for both the base build and fit-out works, and overseeing the conservation works on site.
Built in 1906, the existing two-storey commercial building represents the growth of wholesalers and merchants in the locality during the Inter-War period and makes a positive contribution to the streetscape through its classically derived design.
The challenge of adaptive re-use is to manage alterations in a controlled manner whilst retaining the inherent architectural characteristics of the building. Enlarging and lowering the coupled windows at ground floor level of the street façade was a key intervention to maximise light, exposure to the street, and pedestrian movement. This was considered a commercial necessity for tenancies to operate in this location. Alterations are considered to be complementary that work within the structural grain of the existing building. A scope of conservation works includes roof replacement, brickwork and stucco repairs, and repainting of the façade.
Interesting Fact: In 1906, when the building was first constructed and opened as a warehouse, it was occupied by F.D.Sewell & Co. as an importer and indent agent. While Queen Street is a secondary street that was not part of the original Perth city plan, it has served the commercial interests of a number of companies for many years.
Role: Heritage Design Advice / Heritage Impact Statement / Construction Phase Support
Client: Charter Hall / Zenith Interiors
Location: 10-12 Queen Street, Perth
Image Credit: State Library of Western Australia / Charter Hall
Completion: April 2020
Design Credit: Taylor Robinson Chaney Broderick

