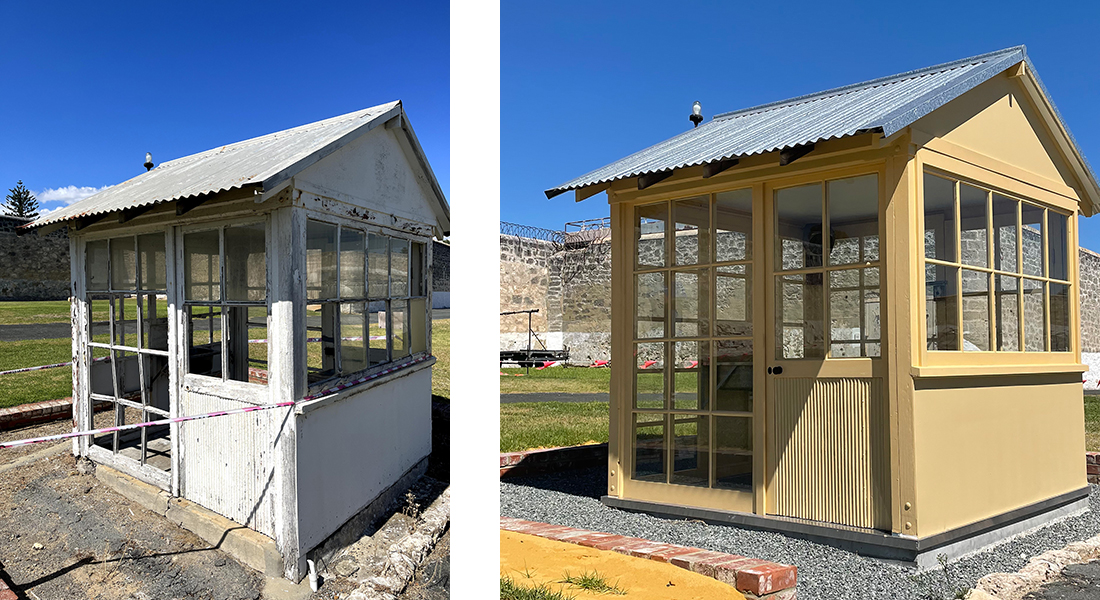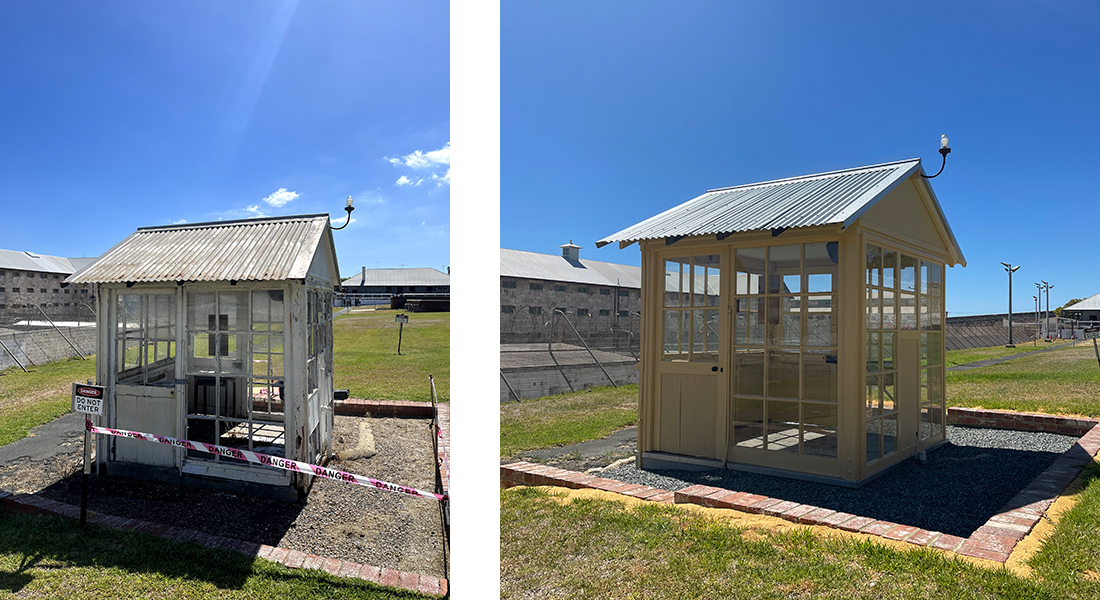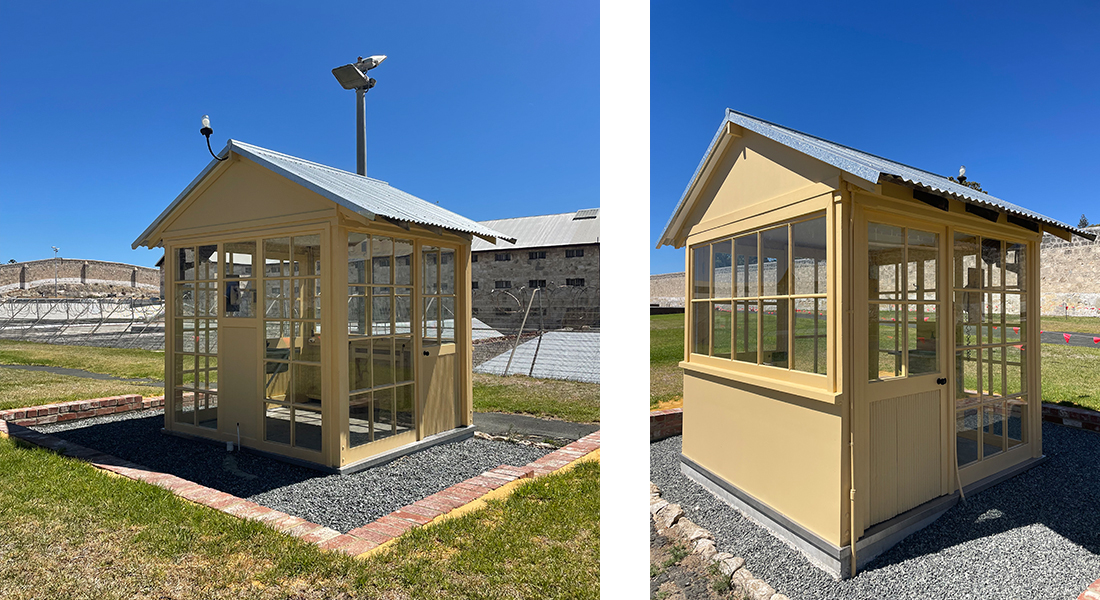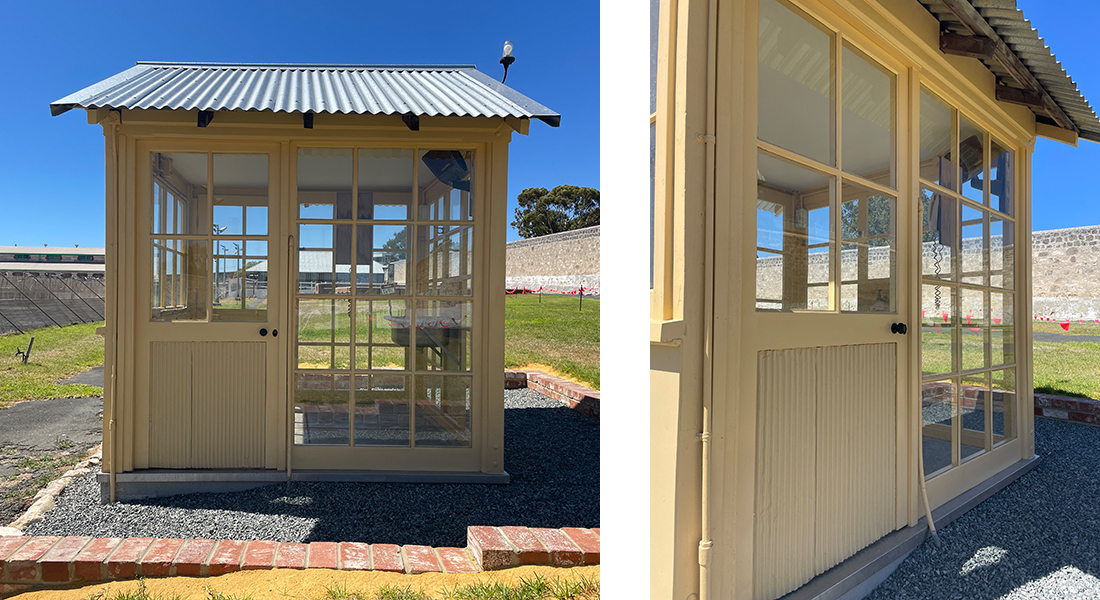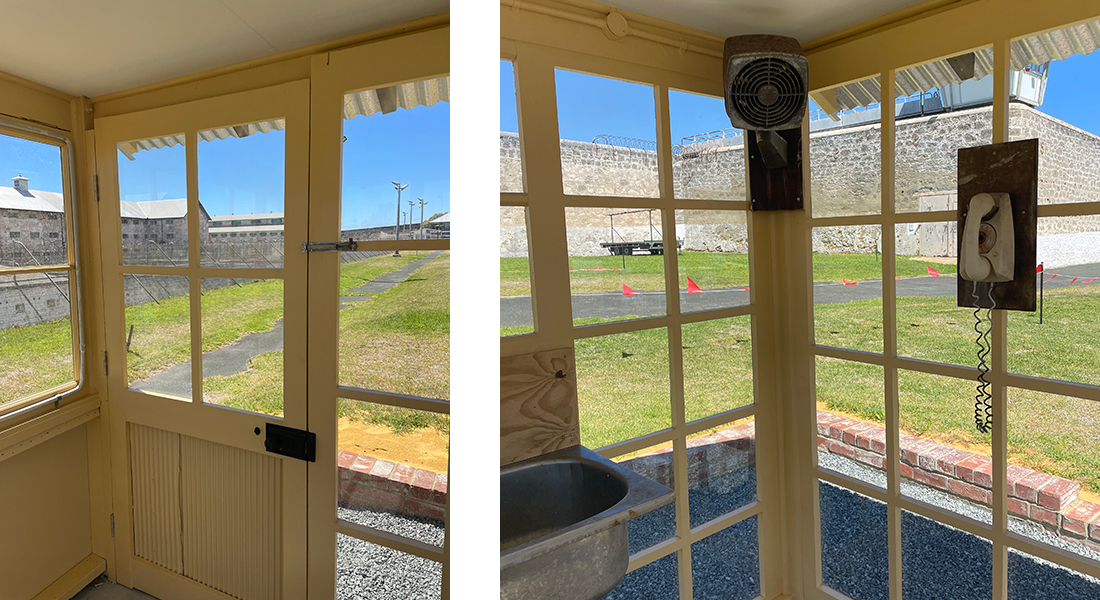Fremantle Prison Stick Hut
This delightful little conservation project involved the restoration and reconstruction of an old guard hut at Fremantle Prison, fondly referred to as the ‘Stick Hut’. It sits high above the rear of the Prison site, overlooking the Exercise Yards, and would have provided Prison officers with a sheltered place to watch over prisoners. The project was triggered by an urgent need to restore the structure due to its extremely poor and perilous condition.
First steps involved a detailed condition survey of what fabric could be salvaged and repaired, and where beyond repair what needed to be replaced. Original fabric that was managed to be retained included some mini-orb panelling and select timber members. Like for like replacement of fabric included a new galvanised iron roof, partial rebuild of a very thin floor slab, and rebuilding of the surrounding landscape. We found the original phone that officers would have used while working in the hut, which was safely stored during works and reinstated afterwards for authenticity. The works also involved a paint analysis that revealed a historic custard colour for the structure, which we used for the new paint finish.
Interesting Fact: The Stick Hut is part of a network of guard outposts where Prison officers monitored the movement and behaviour of prisoners across the site. The network included ground level guard huts and the high watchtowers located on top of the perimeter walls. It is thought that the Stick Hut dates from as early as the 1940s, whereas the watchtowers were built in the 1850s as part of the original Convict Establishment.
Role: Full Architectural Service
Location: 1 The Terrace, Fremantle
Completion: February 2023
Client: Fremantle Prison
Contractor: Multitech Contracting
Structural Engineer: Atelier JV
Photographs: Dar Studio

