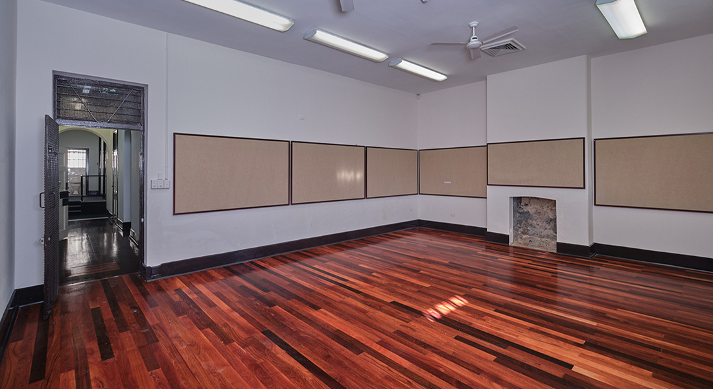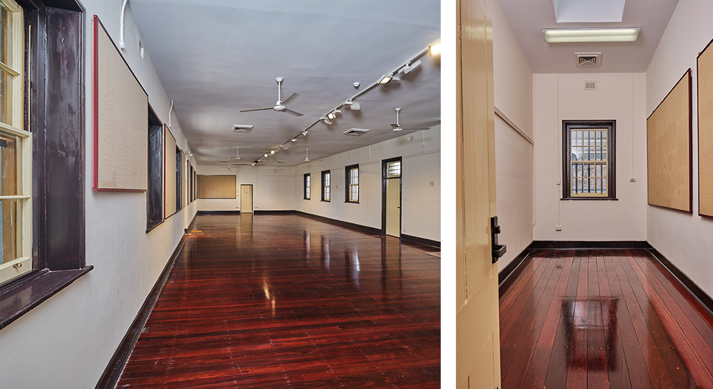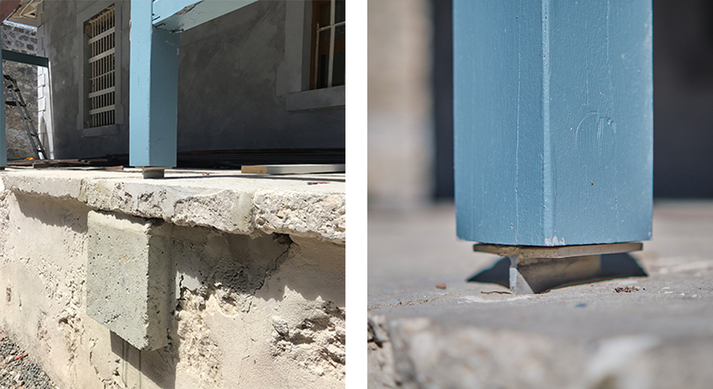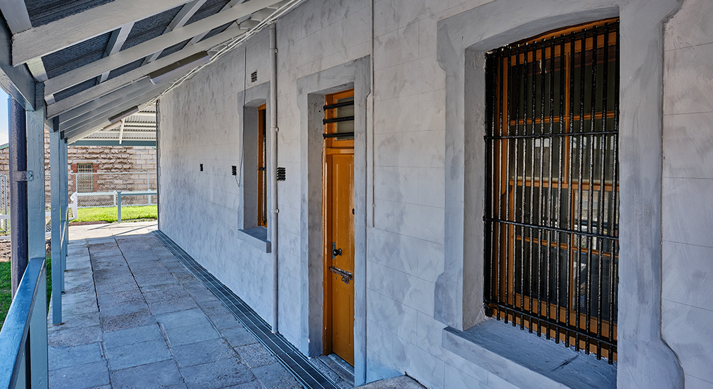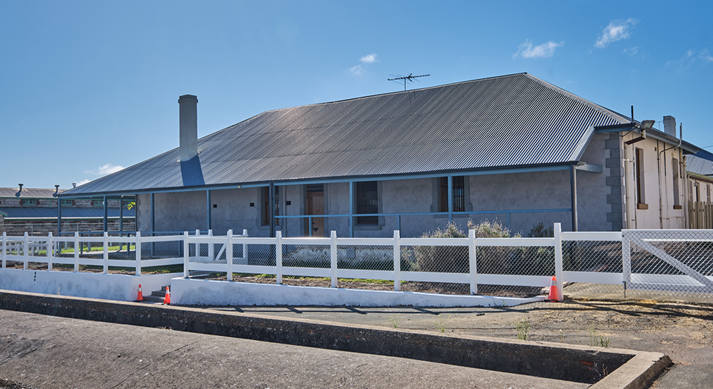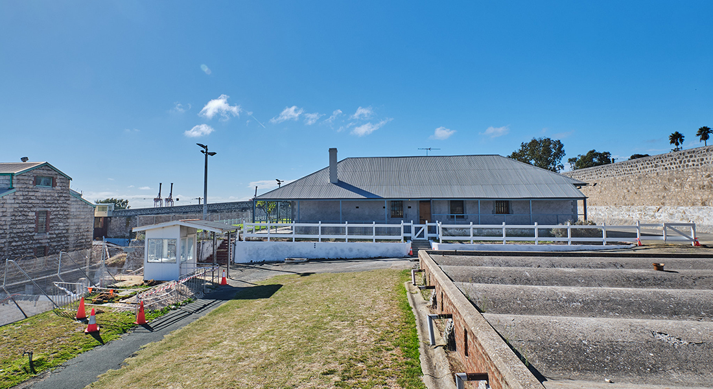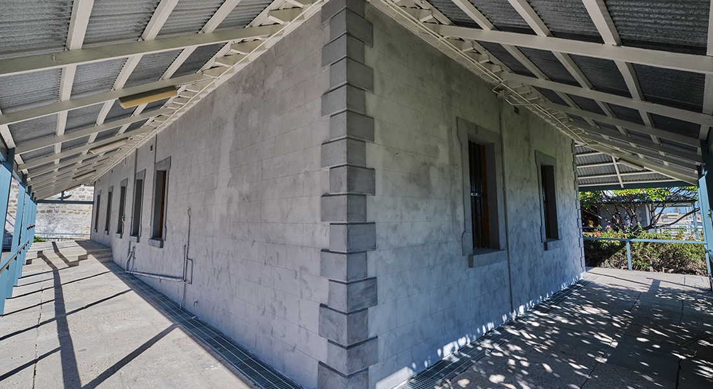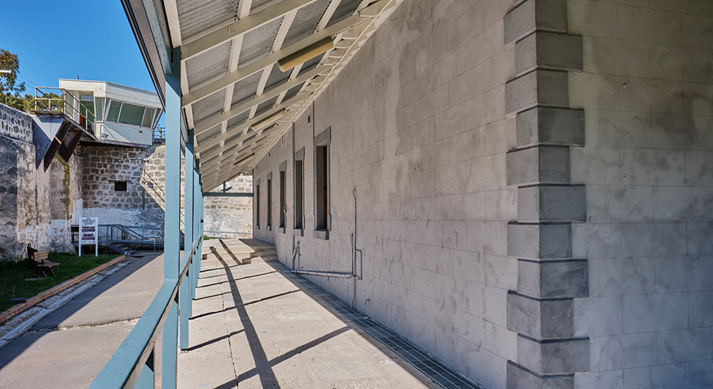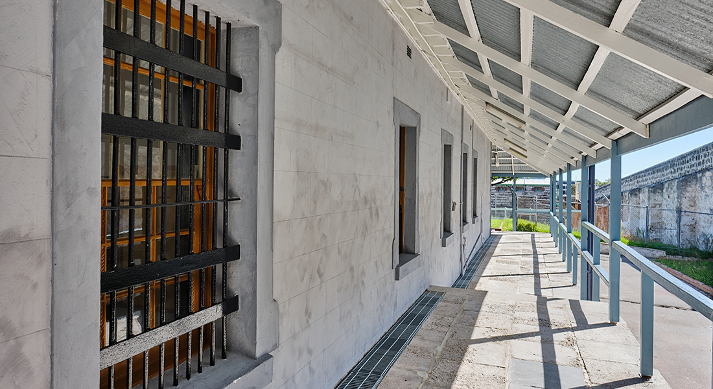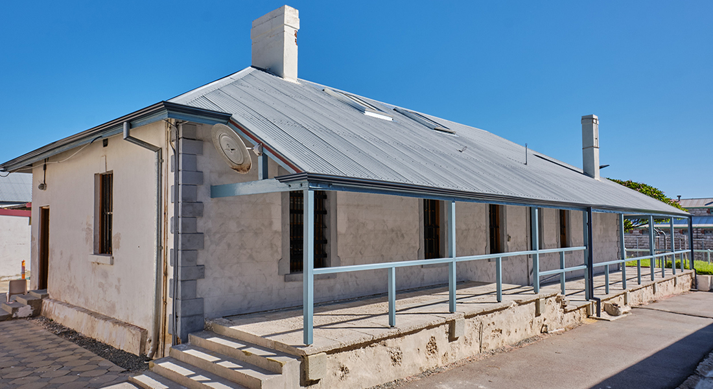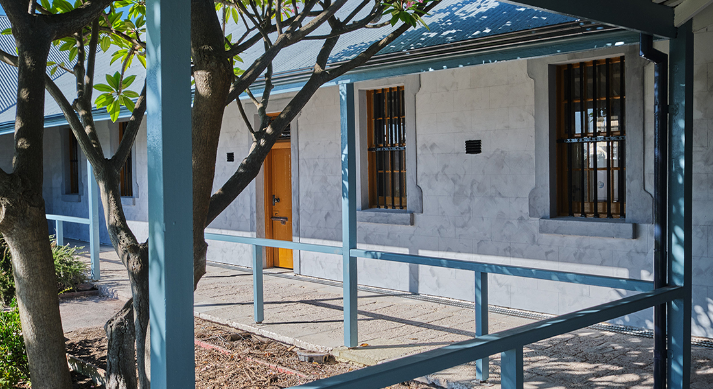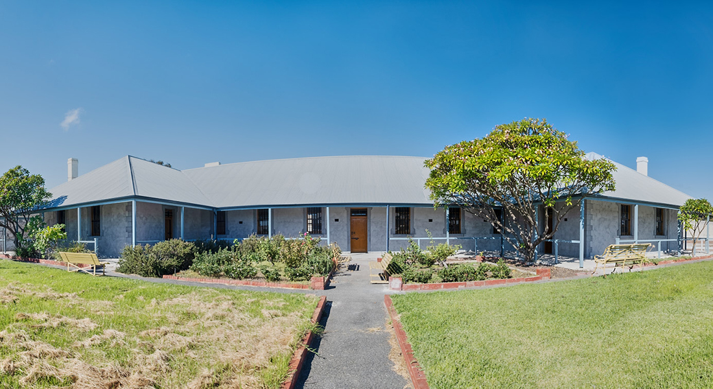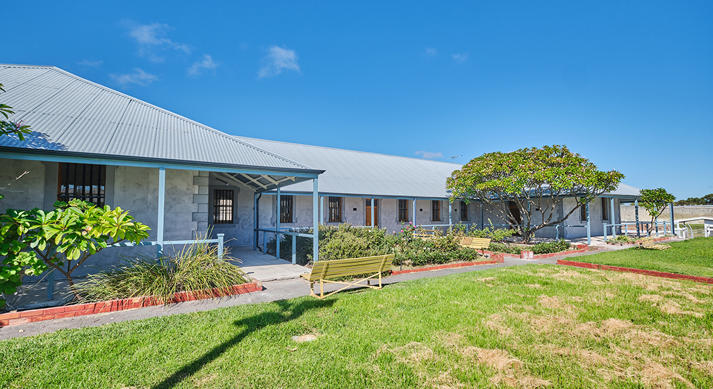Fremantle Prison Hospital
Located at the north east corner of the prison compound, the Hospital is a key historical convict built component of Fremantle Prison. It was established as a freestanding building in relative isolation from the remainder of the 1850s Prison being demonstrative of its use and the perceived need to separate and segregate sick prisoners..
An extensive scope of much needed conservation works were undertaken between December 2020 and March 2021 based on the findings of a Conservation Management Strategy that identified the building to be in a fair to poor condition. The main issues of concern were the structural stability of the verandah structure and underlying moisture problems to the ground floor structure and masonry walls. To address these issues, the following scope of works was implemented:
- Repairs to the timber verandah structure with new stirrup posts.
- Installation of a perimeter air drain with steel grate cover to the verandah.
- Removal of acrylic paint and cement based render to the facades with replacement in a lime based render. Re-instatement of ashlar line markings with limewash finish.
- Removal of some areas of concrete floors and replacement with new timber floors.
- Repairs to timber floor joists and floor boards with clear tung oil finish.
- Painting throughout to match historic paint analysis with linseed oil paint used for timber work and clay paint used for internal plaster walls.
The motive for the works has been to restore and stabilise original fabric and highlight the features that make the building identifiable as well as bringing it up to good condition. The fundamental aspect to the works has been to remove hard materials such as concrete and cement render, and subsequently allow original porous limestone walls to breathe and provide necessary sub floor ventilation to timber floors.
Selected colours and finishes were based on re-instating the 1903-04 presentation of the building as the current form, layout and detailing is of this era – identified as considerable significance.
The building continues to be used by the Fremantle Literature Centre with accommodation for authors in residence.
Interesting Facts: The Hospital was built in 1857-59 and occupied until 1886 when its function temporarily moved to the Main Cell Block. During this time the Hospital building was used as a female prison and as a depot for invalids. From 1904 until the prison’s closure in 1991 the building was again used as a Hospital except for a brief spell during the Second World War when it was taken over by the Australian Army and used as a military detention centre and internment camp.
Role: Conservation Management Strategy and full architectural service from design to completion.
Completion: March 2021
Client: Fremantle Prison
Contractor: Budo Group
Structural Engineer: Peter Baxendale
Quantity Surveyor: Owen Consulting
Photographs: Kyle Spyrides

