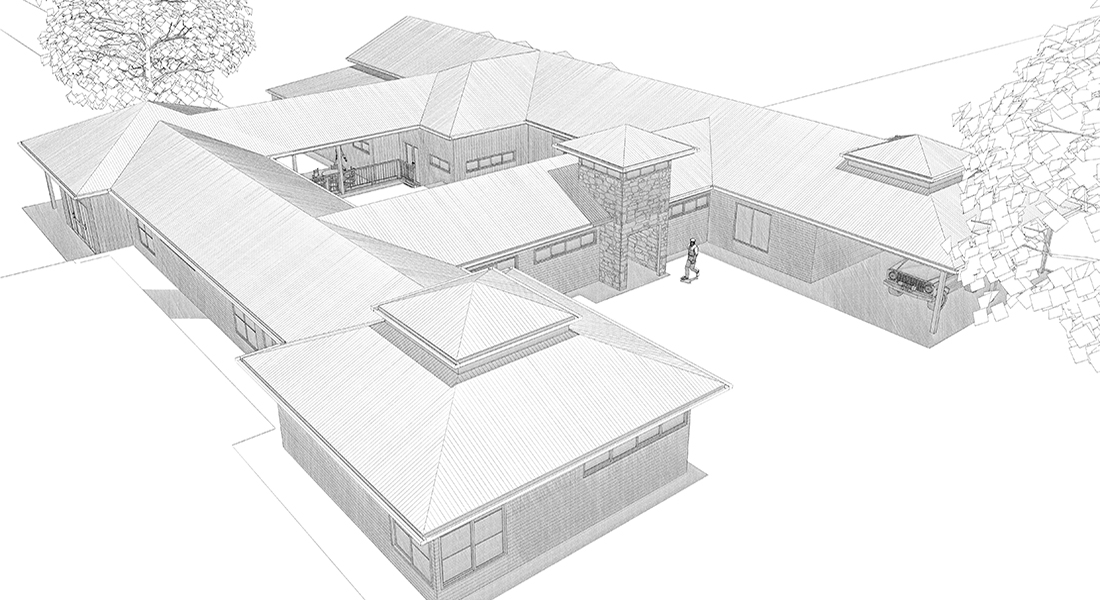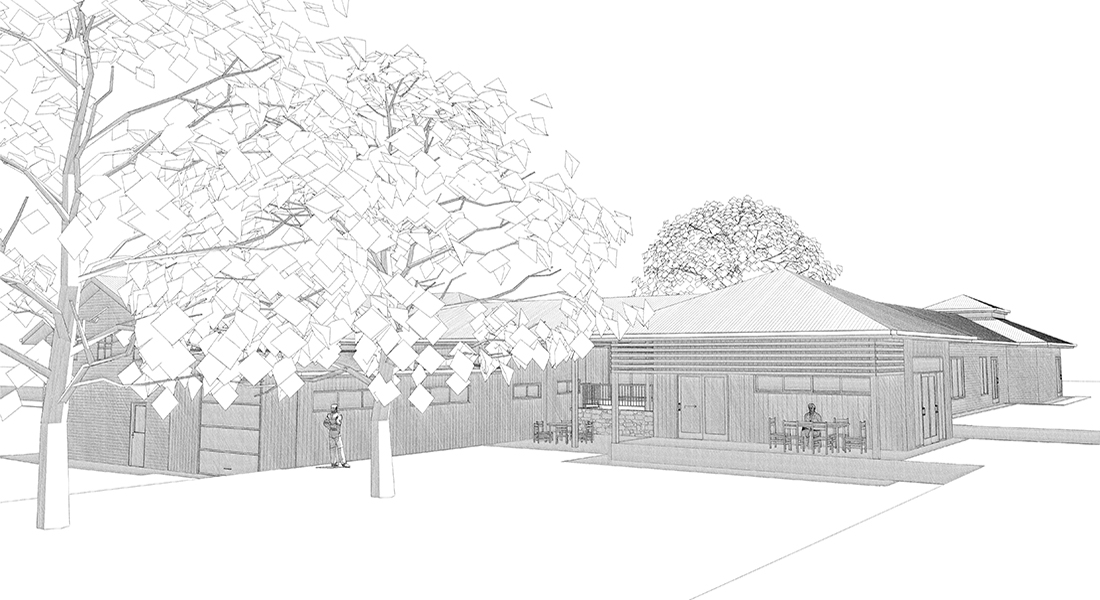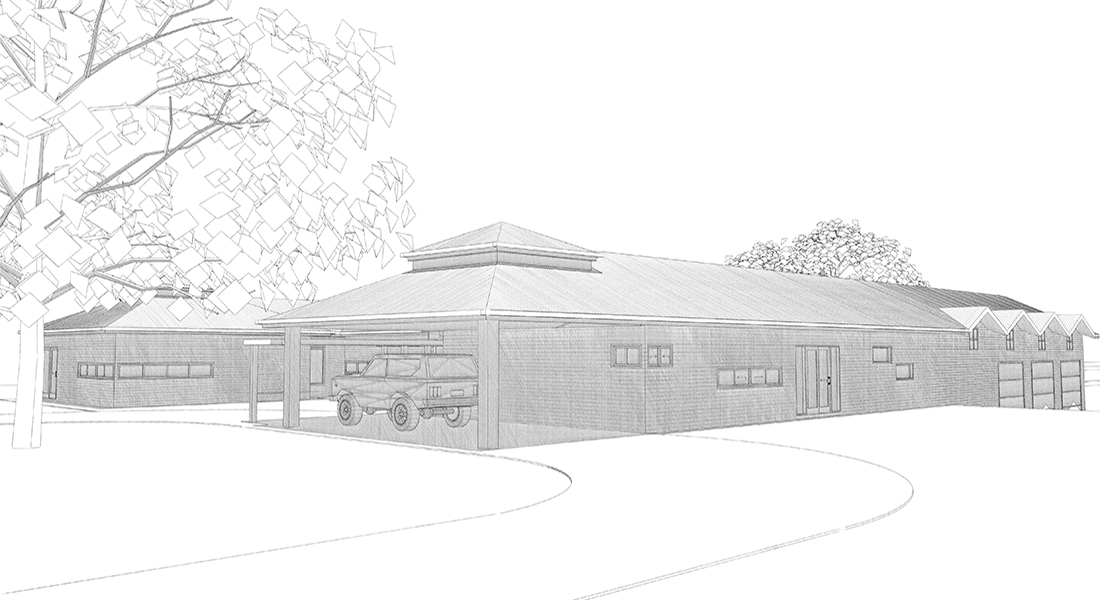Cinnamon Meander
This project never got off the drawing board but nevertheless was a wonderful design exercise for a large house in a rural community area, located 8km inland from Two Rocks. There were little site parameters to contend with other than being of low scale and to remain in a pre-determined building envelope – a blank canvas.
Organised around a central open courtyard, the house is broken into narrow wings that maximise the presence of natural light to all rooms. To create a distinctive character, the whole house is conceived as a cascade of various roofs and turrets that are congruent with the hierarchy of the social spaces underneath.
All rooms flow between each other avoiding the need for corridors and passageways. Common rooms are used for movement and gathering that form a chain, or loop so that it becomes possible to walk from room to room with private rooms open directly from these spaces. The courtyard becomes the heart of the house with all rooms either looking or opening into this area that creates a place for people to pass through and enliven while they go about their daily business. The courtyard has a strong connection to other spaces that provide meeting areas for different activities and access to them. Importantly it is not completely enclosed by the rooms which surround it and provides a view out to a larger open space beyond.
Role: Design Architect
Client: Private
Location: Cinnamon Meander, Two Rocks
Image Credit: Dar Studio



