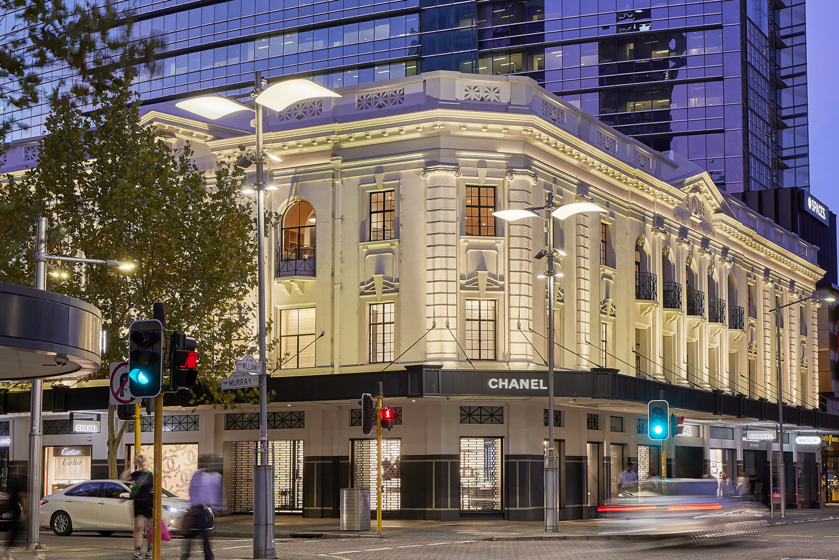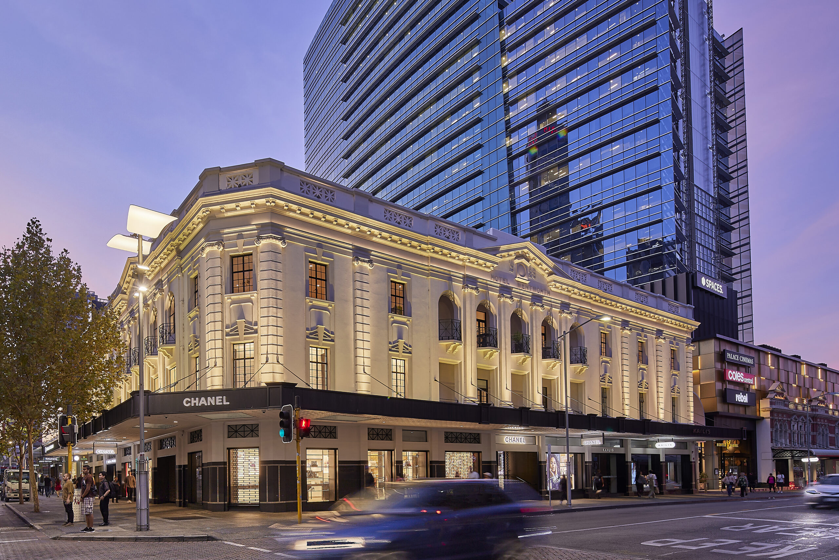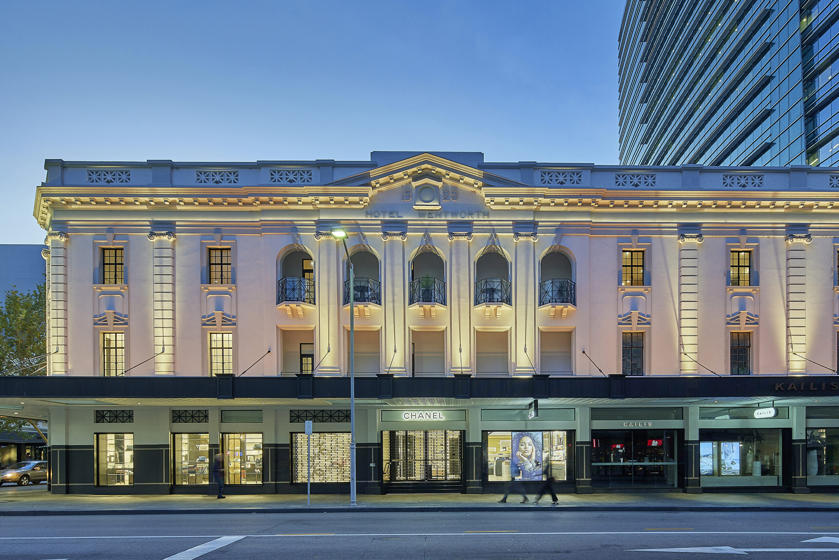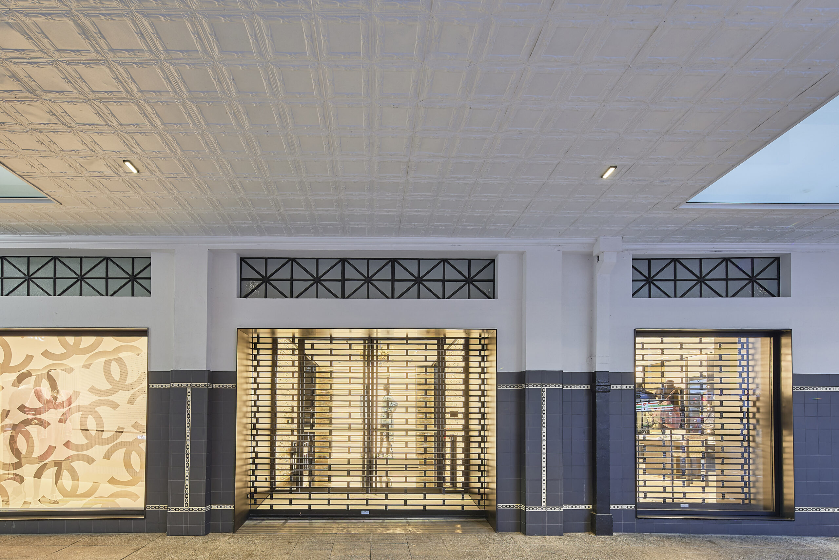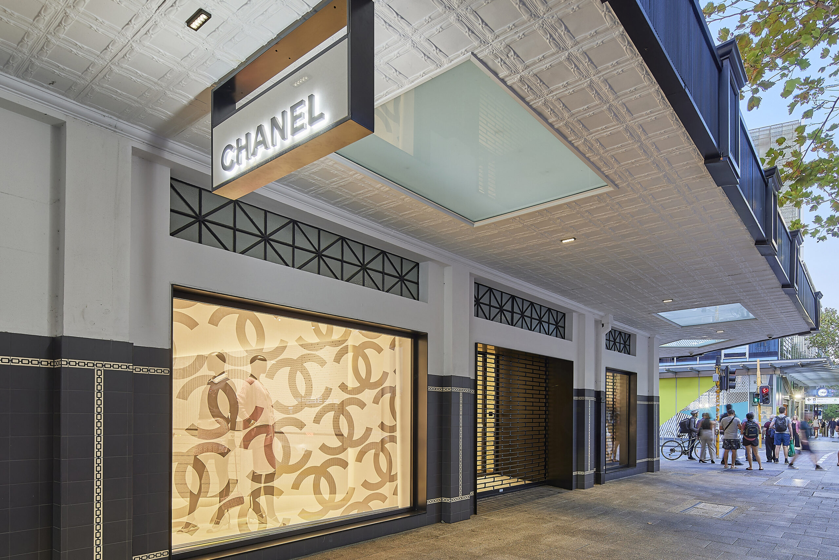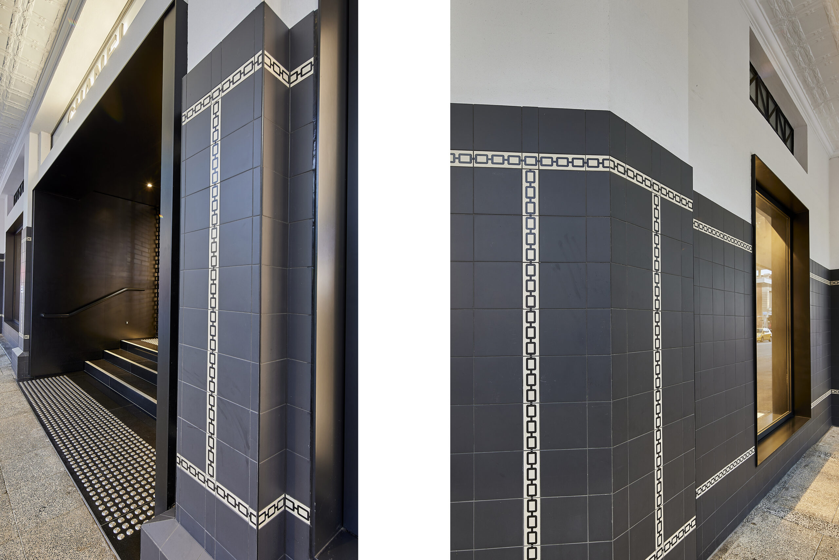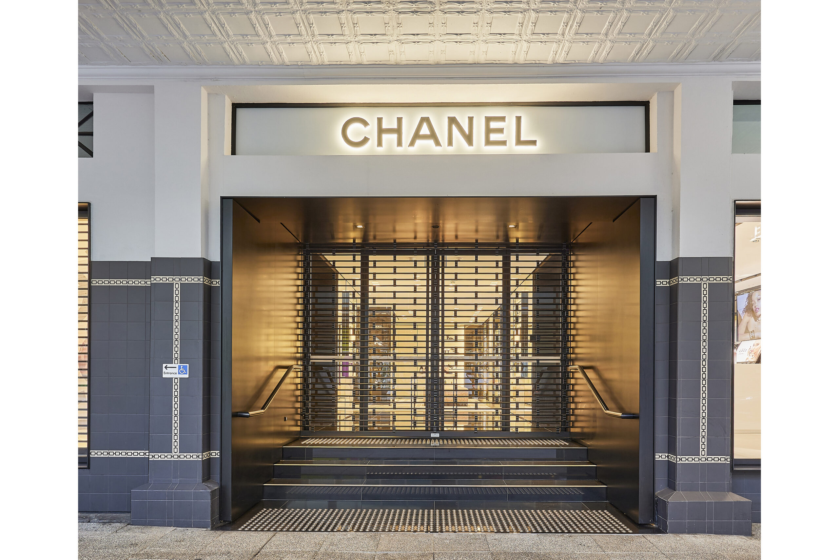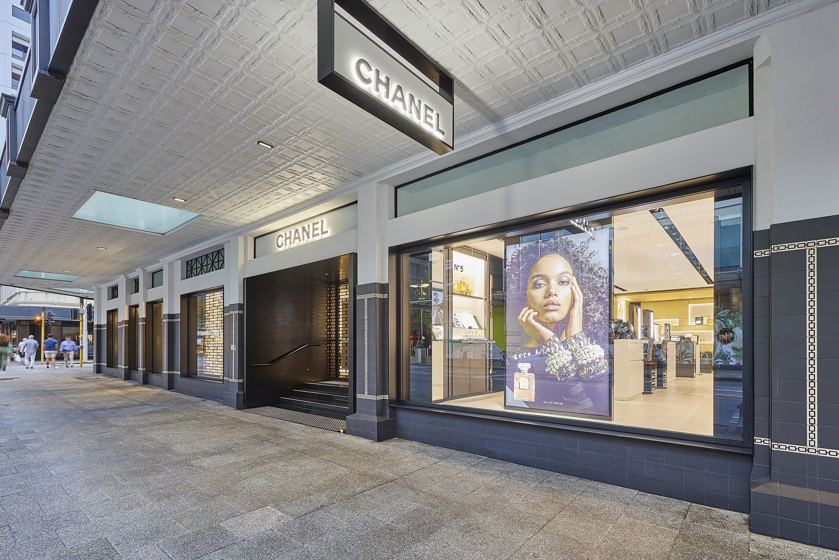CHANEL | Hotel Wentworth
A leading fashion retail fit-out for a new Chanel store to a portion of the ground and first floor levels of the heritage listed Hotel Wentworth at 300 Murray Street, Perth. This contemporary adaptation involves some structural alterations to the building in order to make the layout and flow of the tenancy work, mainly including re-positioning of existing columns and forming a void in the first floor structure for a new staircase. What remains of the original building fabric is retained and entombed with new floor, wall, and ceiling finishes.
The new staircase is of exquisite contemporary design, made from a steel frame structure hung from a new void at first floor level. It has neoparis (white marble) wall cladding to its surrounding walls at both ground and first floor level, and a glass balustrade with stainless steel baluster posts and ebony wood capping and handrail.
The creation of the stair void is considered somewhat of a positive outcome due to activating two floors of the building as part of one tenancy. There was originally a staircase to this part of the building albeit in a slightly different location which was removed some time ago.
Maintaining the entrance off William Street with alterations to create a recess off the street is a notable conservation benefit as this was one of the original entries into the building evident with a retained arched wall opening in this location.
The project is one of many tenancy fit-outs to this heritage precinct, which will help contribute to the enhancement of this historic retail environment.
Role: Heritage Design Advice / DA submission with Heritage Impact Statement / Construction Phase Support
Location: 300 Murray Street, Perth
Completion: June 2022
Client: CHANEL
Contractor: STAG
Design Credit: Peter Marino Architect
Photographs: Andrew Pritchard Photography

