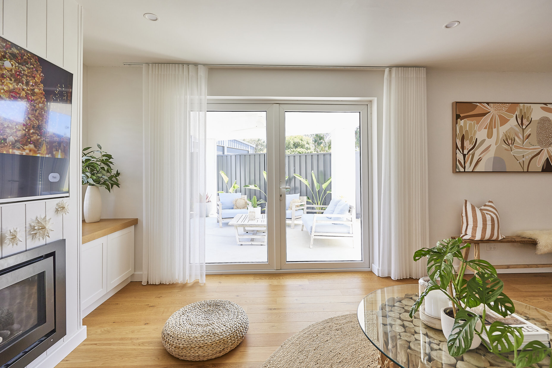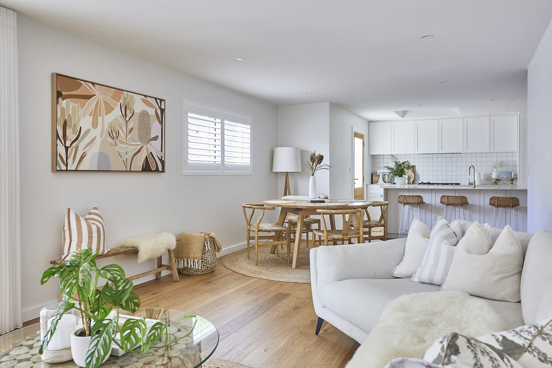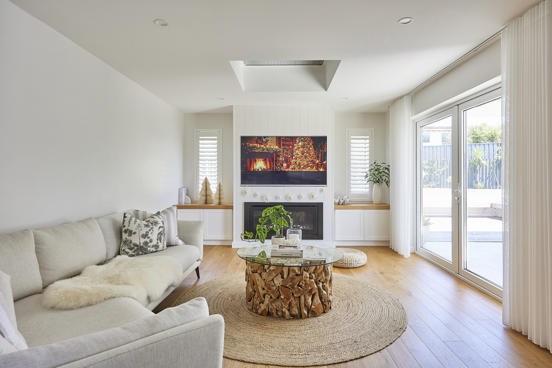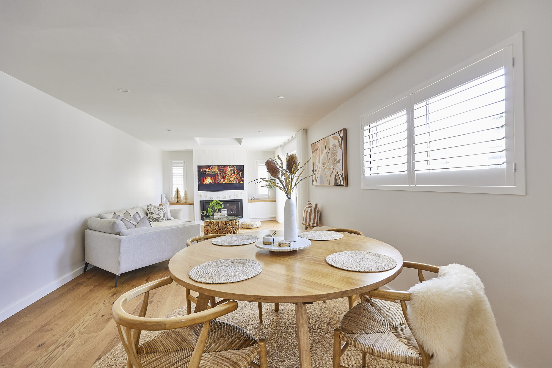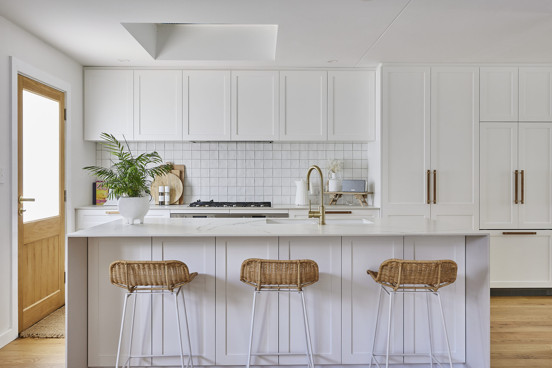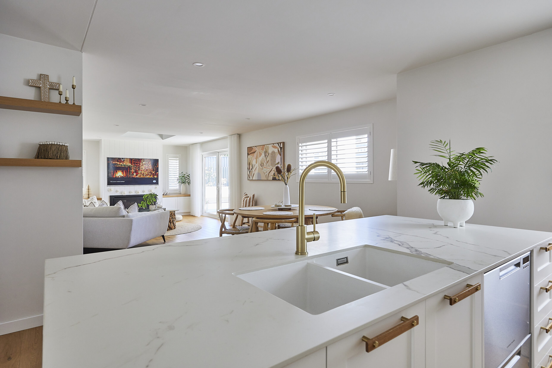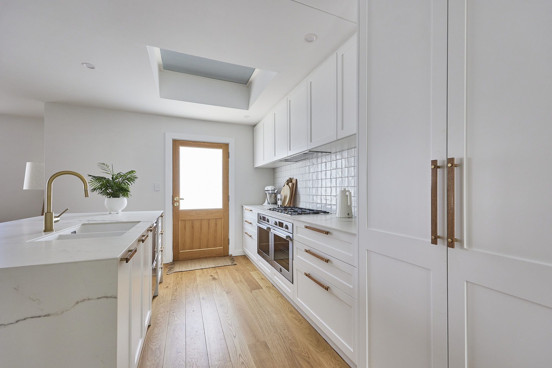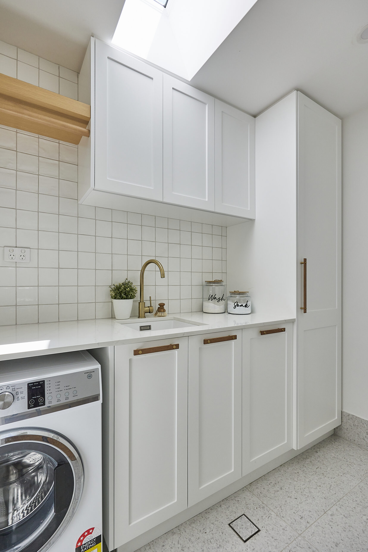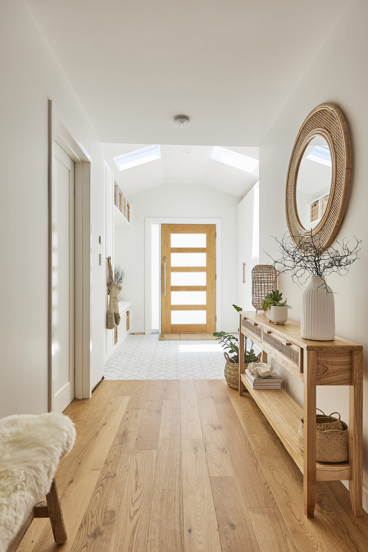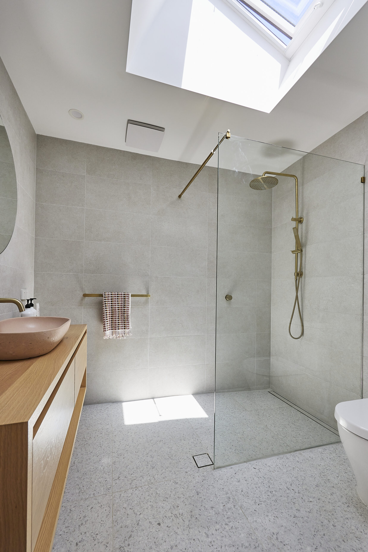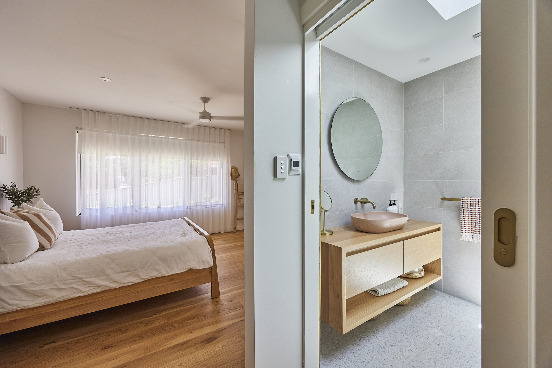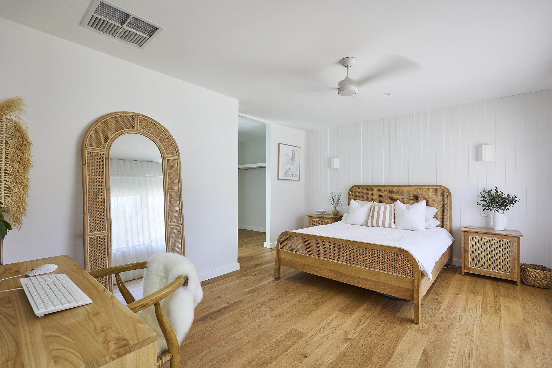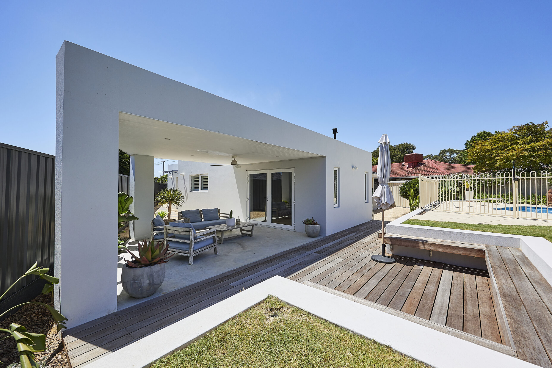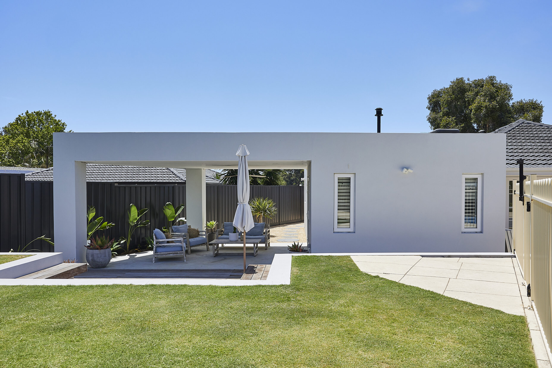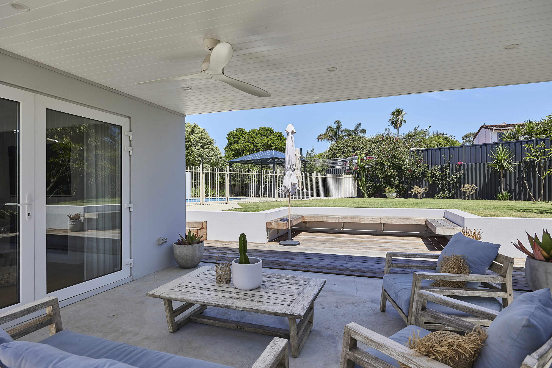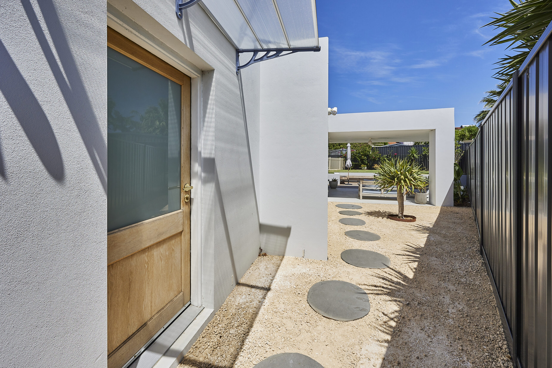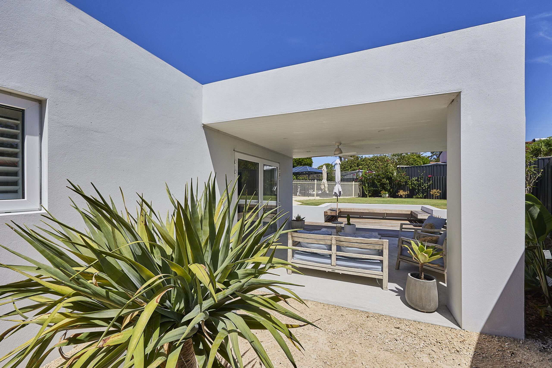Ayton Way
The home owners asked Dar Studio to upgrade their cramped three-bedroom house into a functional, comfortable, and spacious four-bedroom home, creating the inviting family environment they have always wanted.
We added a modern single-storey extension to the front containing a welcoming, light-filled entrance hall. This unlocked potential of the existing rooms, maximising all potential space. A larger side extension was added to create an open plan kitchen, dining, and living area that flowed to the outside. This extension incorporated an under cover seating area integrating with the well established garden and pool area.
The design narrative was an exercise in connecting old, new, inside, and outside spaces, forming a seamless transition between them all.
We helped obtain Building Permit for the project after preparing a number of design options to find a solution that met the owner’s requirements.
Role: Architectural Services
Location: Ayton Way, Duncraig
Completion: November 2022
Client: Private Owner
Structural Engineer: Hartley Structural
Photographs: Andrew Pritchard

