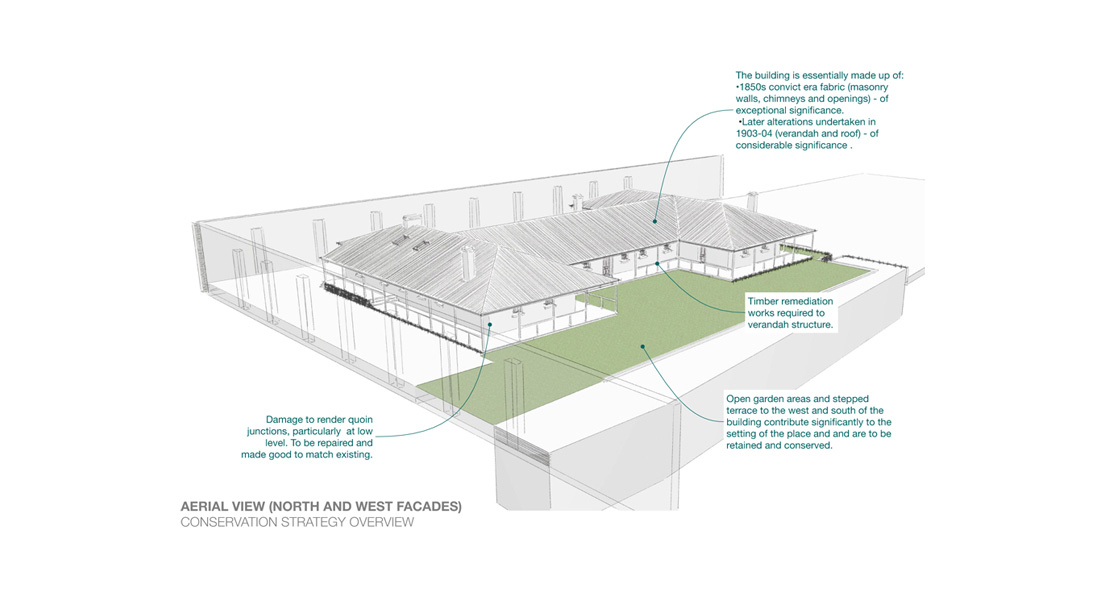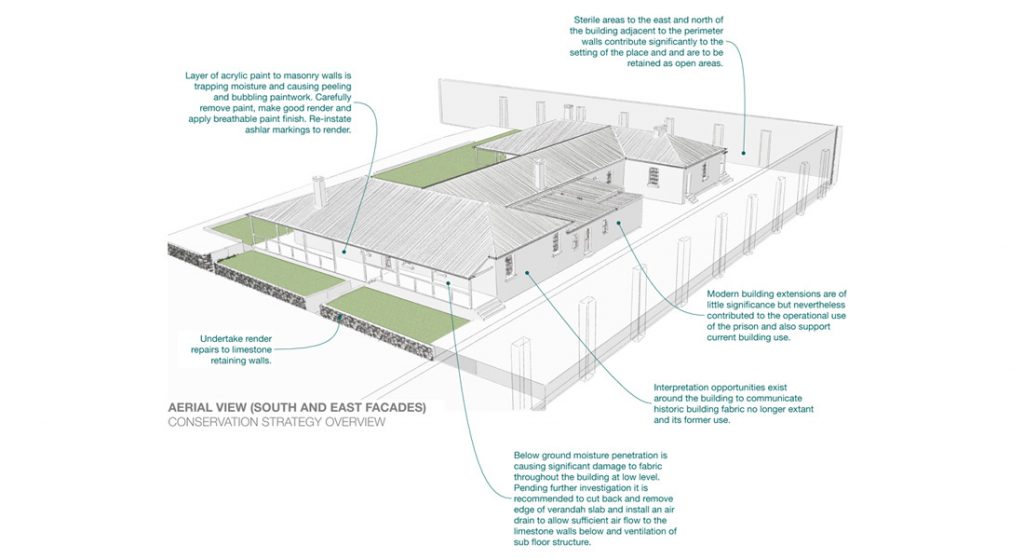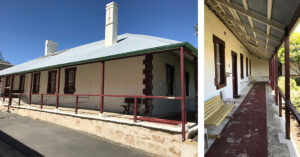Fremantle Prison Hospital – What is a CMS?


Dar Studio has recently prepared a Conservation Management Strategy (CMS) for the former hospital building at Fremantle Prison. Without wanting to blow one’s trumpet too hard this is not a bad start for our first commission of such an important document. My natural Yorkshire instinct is to use a negative adjective to describe what appears to be a modest accomplishment, where in fact this is actually something really tremendous that we are extremely proud of.
Fremantle Prison is one one of 11 historic sites that together form the Australian Convict Sites on the UNESCO World Heritage List – no pressure then!
Built between 1857 and 1859, the hospital was a crucial component of Fremantle Prison. During the convict era, the colony relied on convict labour, which could only be provided if the convicts were healthy. From 1886 to 1903 the building was used to keep invalids and female prisoners. It was then refurbished and reopened in 1904 where it subsequently remained in continuous operation until the prison’s closure in 1991. Since then until the present day, the building is used as a Children’s Literature Centre.
In simple terms a Conservation Management Strategy (CMS) is an owner’s practical guide to the maintenance of a heritage place. It provides practical information to assist in the maintenance of an asset by providing an understanding of its heritage value, current condition and the necessary actions to be undertaken to ensure that the significance of the place is protected, interpreted or even enhanced. It is a useful management tool as it promotes pragmatic decision making through inclusion of conservation and maintenance schedules that prioritise when work should be carried out.
We wanted to present this information as graphically as possible and move away from expanses of text and tables. With this in mind, a number of diagrams and drawings were included throughout. Of particular note are some illustrative 3D sketches incorporated at the beginning of the document as a succinct executive summary that provide an overview of the key conservation issues that the building faced. These proved to be very helpful and well received by our client, which we hope to utilise as a blueprint in further work of this kind.
Again we are very proud to have prepared this CMS, which has in turn led to the opportunity to be involved even further in providing full architectural services to deliver a scope of the identified conservation works. We look forward in the first instance to finalising a scope in line with a project budget, and lodgment of a DA in the not too distant future. Watch this space…







Congratulations Nisar – definitely a good first commission!! The annotated 3D drawings look great.
Leigh
Thanks Leigh. Things are moving pretty fast with this job now and hope to start some conservation works on site over the Summer.