Development Approval – Former Hospital at Fremantle Prison
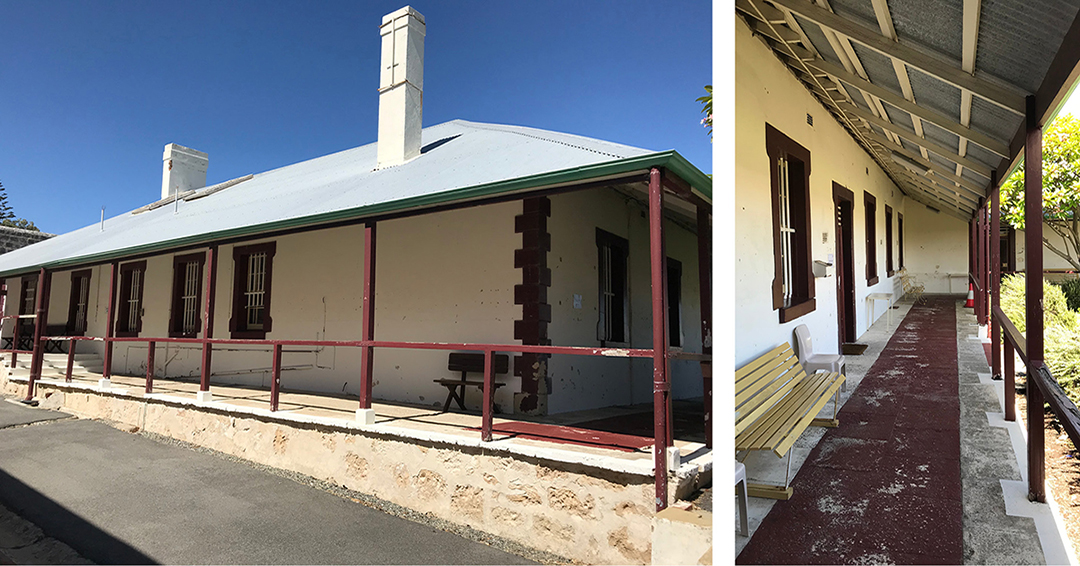
This project is progressing well with Development Approval granted last week for a suite of much needed conservation works. Nothing too onerous in terms of planning as conservation is always supported and indeed encouraged but is nevertheless in the detail.
The majority of the works involve urgent repairs to the timber verandah structure and tackling the underlying moisture problems to the ground floor structure and masonry walls. This is of increasing concern as the current condition of the building is in a state of deterioration with works desperately needed in order to stabilise and preserve it into the future.
The creation of an air drain to the building perimeter is of particular note to allow sufficient air flow below the ground floor structure. Removal of cement render and acrylic paint to the masonry walls is also required to essentially allow the building to breathe again – so important when working with a porous base material such as limestone. A new lime render coating with ashlar markings scribed in the surface is to be applied to the walls which will be a key visible change to the building’s external appearance. This aims to reflect the 1903-04 era of the building, which has become the principal guiding strategy for conservation decision making due to the current layout and detailing being reflective of this time. Colour selections based on a thorough paint analysis will also interpret this era.
Overall the project has become a really good design exercise in conservation in order to preserve original fabric, be pragmatic and mindful of cost with the anticipation of looking rather splendid when complete – an added and relevant bonus.
In projects like this it really has been a reminder as to the importance of retention of original building fabric in being a fundamental starting point…but why? Why is retention of old fabric, no matter what it is, so valuable?
I think this is simply because of the strong sense of materiality that older buildings have. Typically as in the case of this building, the use of natural materials of lime renders and wood allows our vision to penetrate their surfaces. The building incorporates the unavoidable and mentally significant processes of ageing with its materiality strengthening the experience of time. I love a good quote so will finish off on this philosophical note:
Natural materials express their age and history, as well as the story of their origins and human use. All matter exists in the continuum of time, the patina of wear adds the enriching experience of time to the materials of construction.
(Juhani Pallasmaa, The Eyes of the Skin, Architecture and the Senses, 1996).
The project is going out to tender very soon with a start of site planned for this December and completion in February 2021.

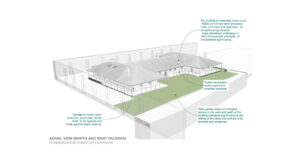

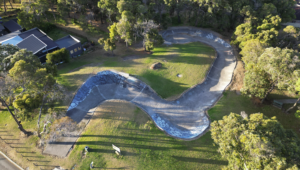
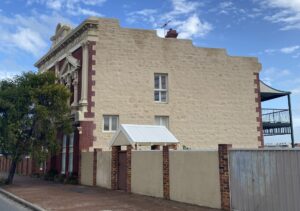
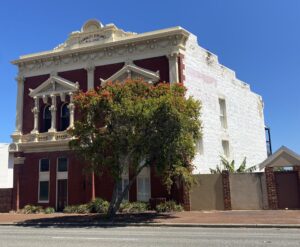

Great that you have a verandah roof to clear storm water and no garden to produce litter. The airdrain here is 2.5 to 3 m deep and was designed with the house 1871. My probem is how to achieve maximum ventilation but keep rain & litter out. House is stone, lime, was damp but now dry due to temporary covers. Cheers