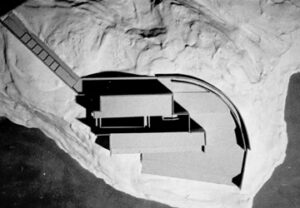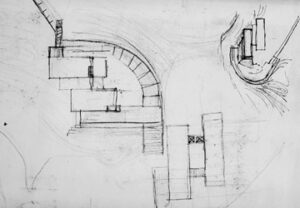DAR Studio provides architectural design and management services across all project stages – from concept design and planning, through to detail design, documentation and construction until completion.
We work closely with clients, consultants and builders right from the start to find innovative solutions.
Our main design services include:
- Additions and alterations
- Creative adaptation and beneficial reuse of existing buildings
- Architectural design for environmentally-sound new buildings
We are well connected in the industry and work with a number of other consultants who can provide specialist advice on town planning, structure, services, cost, building compliance and landscape design. This enables us to deliver an end-to-end service.

We Believe in Sustainable Design
DAR Studio takes a holistic approach to sustainable building design. Our designs aim to reduce energy consumption and utilise renewable technologies, minimise pollution, use natural locally sourced materials, and create healthy environments. Taking a proactive approach, we integrate sustainable design at an early stage in collaboration with the client, as sustainable design is not just about the construction but the long-term use and functional operations of the building.

Our Process
We begin our projects by meeting with clients, listening carefully to their requirements in order to create the best functional design for their precise needs. We then work primarily through perspective sketches and physical modelling to explore options and communicate spatial ideas, with particular attention to materials and construction, as this is where the tactile human experience occurs.
DAR Studio brings extensive experience and a keen understanding of intelligent design and the human experience to every project.
DAR Studio can also provide...
A careful and thorough analysis of the condition of a building is an essential part of our work, where we provide expert building condition assessments to inform and quantify conservation works and maintenance schedules. We assess the building or structure in a systematic order, often noting conditions graphically on the plans, elevations and photographs.
A feasibility study investigates and evaluates the potential of a site or building. It clearly sets out a brief history of the site, and its overall condition and significance, as well as the constraints and opportunities. Options are developed, compared, and a preferred option is established and a programme of work identified. We recognise that the study is a means to an end and we aim to produce a document that is a useful tool for our clients to guide them through the next stages of their project.
